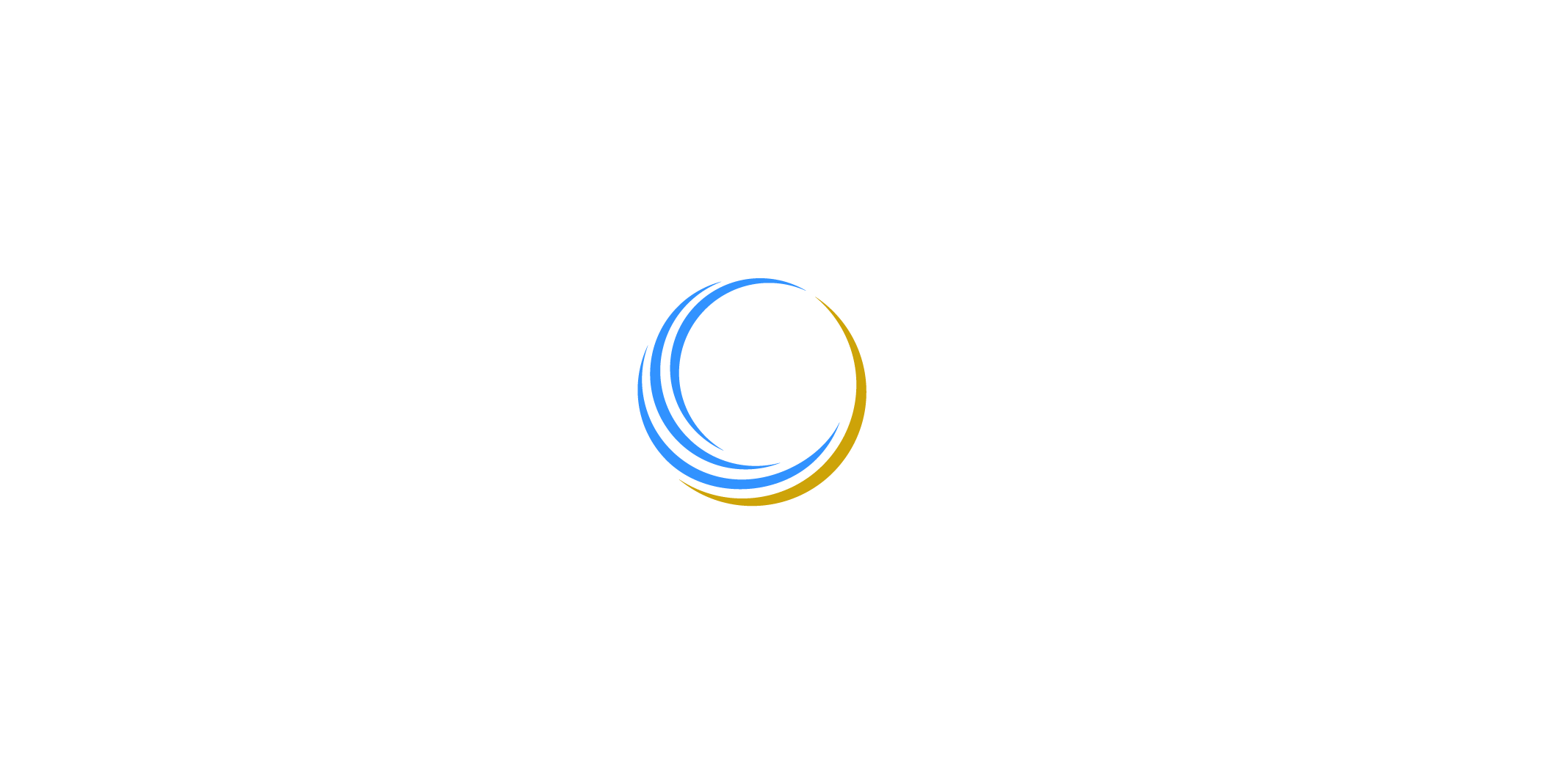Sleepy Hollow's premier Mediterranean Villa is a harmonic blend of sophisticated elegance with a laid back California vibe. Top to bottom this pristine 5bed/4.5bath beauty is eye candy for the soul. From open-beam cathedral ceilings to a jaw-dropping spiral staircase to the magazine-worthy chef's kitchen the entire package delights all the senses. Approx 3,566sqft with 5 glorious bedrooms, including 3 en suites, most with a private balcony or patio. The romantic primary suite on the main level with a dreamy newly designed bathroom, walk-in closet, and custom cabinets opens right out to the saltwater hot tub to take in the night sky. The entire home is designed for an iconic indoor/outdoor lifestyle with an abundance of French doors opening to the ~22,500sqft lush, sun drenched, outdoor paradise with level, emerald green lawn, wisteria-covered pergola, mature blooming succulents, rose bushes, fruit trees, and meandering brick pathways that add to the storybook setting. Custom wood doors and warm wood details, dramatic designer light fixtures, wood floors, designer tile, stone fireplace, AC, 2 car garage with wall-to-ceiling shelving, and so much more. 25 Martling Road is the epitome of resort-style living, a truly unforgettable home that will grasp your heart.
Highlights & Features
5 bedrooms | 4.5 bathrooms
~3,566 sqft house | ~22,500 sqft lot
Exquisitely landscaped property with large level lawn, brick walkways, pergolas, patios + more
Welcoming covered front porch
Stunning arched wood front door with metal detailing
Formal entry
Spiral staircase with designer light fixture
Wood floors, wood doors + trim, massive windows, gorgeous designer light fixtures and recessed lighting throughout
Primary bedroom on main level
Powder room for guests on main level
2 car garage with wood garage doors + additional driveway parking
Floor to ceiling shelving system in garage
On demand hot water heater
Full house filtered water system
A/C
Plentiful storage
Laundry Room
Close to hiking and biking trails galore and Sleepy Hollow Community Center
Award-winning Ross Valley School District and close to San Domenico school
Outdoor Paradise:
Large level lawn
Freshwater/Salt Hot Tub
Blooming and bountiful landscaping including roses, succulents, blueberry bushes, tangerine tree, meyer lemon tree, hydrangeas, lavender, eucalyptus tree, olive trees and much more!
Brick patios and walkways
Babbling brook with culvert
Large, mature trees lining edge of lawn
Pergola with wisteria
Goalrilla basketball hoop
Great Room/Dining Room:
Large great room drenched in natural light with 4 french doors to the backyard
Vaulted wood beam cathedral ceilings
Custom built in cabinets and bookshelves
Stone gas fireplace
Built-in cabinets with open shelving in dining room
Powder room with drum light and beautiful Spanish tile floor
Chef’s Kitchen:
Open and thoughtfully designed kitchen with wood beam ceilings
Farm sink, Viking stainless double oven, Viking 6 burner stove plus griddle cooktop, Viking refrigerator and Bosch dishwasher
Custom stucco hood
Wood cabinets with open shelving and tile backsplash
Ceaserstone countertops
Island with prep sink, built-in Dacor microwave and gorgeous pendant lighting
Large walk in pantry with built-in shelving
Under the sink reverse osmosis filtered water system for drinking water
Glass door opens to the backyard
Primary Bedroom (1):
Primary bedroom with wood beam vaulted ceilings
French doors to backyard - plentfiul, large windows
Custom built-in cabinets and shelves and custom built-in storage bench under window
Large walk in closet with built-in organizers
Window treatments
Primary Bathroom:
Newly updated primary bathroom
Soaking tub and standing shower with glass surround
Large double vanity with designer sconces
Brass hardware and faucets
Beautiful hexagon patterned floor tile
Botanical wallpaper and subway wall tile
Downstairs Bedroom/Office (2):
French doors to front yard patio
Built-in desk and cabinets
Updated ensuite bathroom with shower over tub, Duravit sink and hexagon tile floor
Upstairs Bedroom (3):
Upstairs Bedroom (4):
Upstairs Bedroom (5):
Seller List Of Improvements
Landscape transformation of the property: amended soil, planted trees, shrubs, roses, succulents, vines, 4 blueberry bushes, tangerine tree, Meyer lemon tree, hydrangea, lavender and many more beautiful things
Hotsprings, Freshwater/Salt Hot Tub. Installed 2020
Built a new fireplace wall with gas fireplace and TV above
Added custom built-in bookshelves and cabinets flanking the fireplace
Remodeled primary bathroom top to bottom with freestanding bathtub, shower, double vanity, tile floor, and beautiful botanical wallpaper (Summit Custom Builders)
Refreshed kitchen with Caeserstone counters, new backsplash and painted island
Added built in bookshelves in primary bedroom along with built in bench seat with drawers underneath
Partially remodeled office bathroom, with new countertops ( Silestone, White Zeus), fresh paint on walls and cabinets, lighting, newly replaced tile in bathroom with hexagonal white tile. Painted the wall tile in the shower from beige to white.
Replaced all the decorative chandeliers and sconces in the house
Remodeled powder room off of the kitchen with Spanish tile from Granada Tile, paint and vanity
Replaced countertops, sinks and sink hardware in upstairs hall bathroom, in addition to freshly painting the walls and cabinets.
Painted guest bathroom walls and cabinets and replaced sink and countertop. Replaced lighting in this bathroom as well.
Added window coverings in 4 of the 5 bedrooms from the Shade Store
Added built-in Elf shelving from Container store to two of the upstairs bedrooms.
On demand hot water heater
Full house filtered water system plus under sink reverse osmosis filtered water system for drinking water
Replaced all ceiling lighting to LED and new canisters
Freshly painted (last month) the interior walls in all the main living areas, upstairs and down
Replaced all ducting for HVAC underneath the house
Did a very thorough rat mitigation effort on the outside of the house. All nooks and crannies on the exterior of the home were filled and addressed for possible rat entrances.
Recently (maybe last year) fixed all broken roof tiles, and had the roof assessed for health and wellness.
Freshly stained garage doors and side door to garage
Full, floor to ceiling shelving system in the garage for maximum storage
Goalrilla basketball hoop (very good brand) and it goes 4 feet into the ground into concrete










